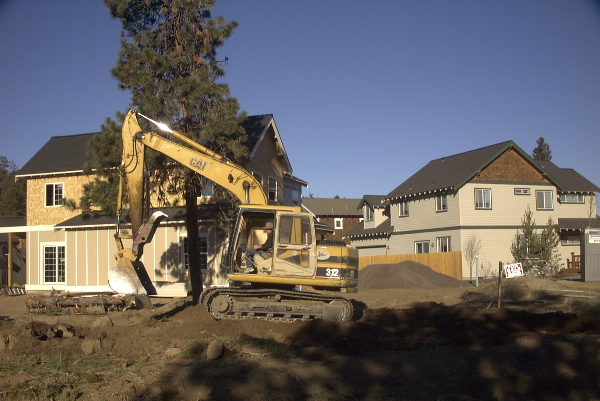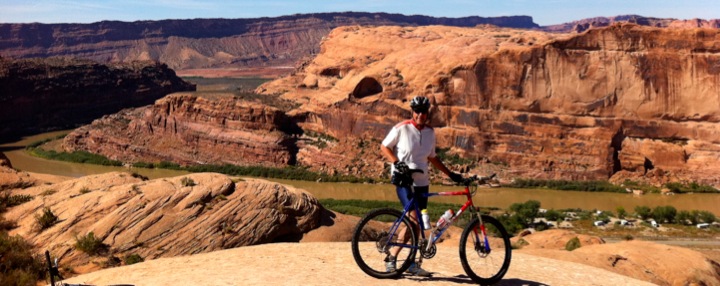Welcome to Los Tres Thirkillos high desert getaway at 63075 NW Angler Avenue in Bend, Oregon. We usually refer to the apartment above the garage as “The ADU,” which is an abbreviation for the legal description of the apartment’s compliance under Bend’s zoning ordinance for Accessory Dwelling Units.
As an Accessory Dwelling Unit, the apartment is an accessory to the main dwelling at 63075 Angler, which is rented to a full time tenant. Much of the ADU is laid out over the two-car garage for the main house. Although living space for the ADU does not intrude over living space for the main house, the ADU is attached to the main house, so please enjoy your visit quietly so as not to disturb the tenants in the main house, who are accustomed to their own privacy and solitude.
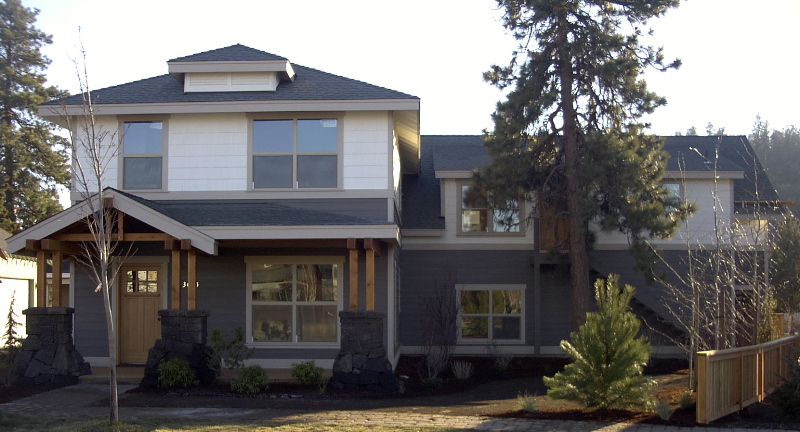
The main house is the two-story structure on the left. The garages and ADU are in the rear and on the right, behind the pine tree. The ADU is accessed by stairs leading from the single car garage, which is reserved for the ADU. If you look carefully through the bare Aspen trees on the right, you can see the door leading from the garage to the bottom of the stairs.
There are no walkways or footpaths from Angler Avenue to the ADU, so it is best to access the ADU and its garage from either of two driveways which service an alley that loops behind 63075 Angler Avenue its neighbors on either side.
You can get detailed driving directions from your location at google maps and searching for 63075 NW Angler Avenue Bend Oregon, but quick directions are Hwy 97/20 or the Bend Parkway to Empire Blvd. Go west on Empire; north on OB Riley, west on Bronze. Make a right on Hudson, left on Riverstone, right on Angler, and you’re there.
The Deschutes River trail is on the west side of the river where Archie Briggs crosses the Deschutes River. There is public access to the Deschutes River from the trail south of Archie Briggs, at the Robert W. Sawyer River Park. Continuing south, the trail leads into the old neighborhoods bordering downtown Bend. You can also access the river from the River Park on OB Riley Road. If you walk north on the Deschutes River Trail from Archie Briggs, there are great views of the river from the basalt ramparts of Awbry Canyon.
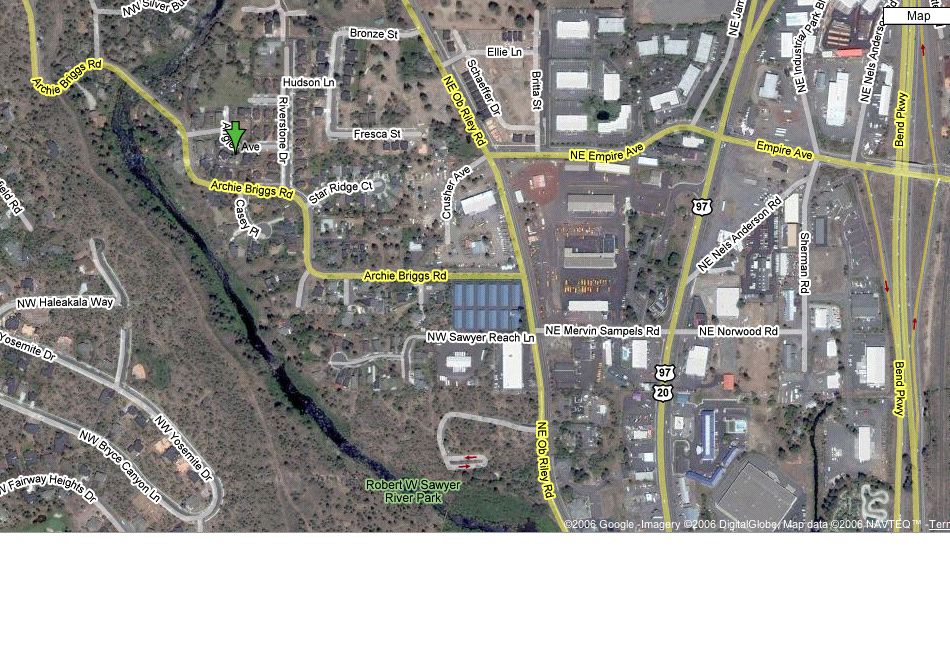
This is the view as you approach the garages from the driveway on the west side of Angler Avenue. The garage for the ADU is the single car garage on the left, and additional ADU parking is on the left of the ADU garage. A footpath from that parking area leads to the ADU stairs.
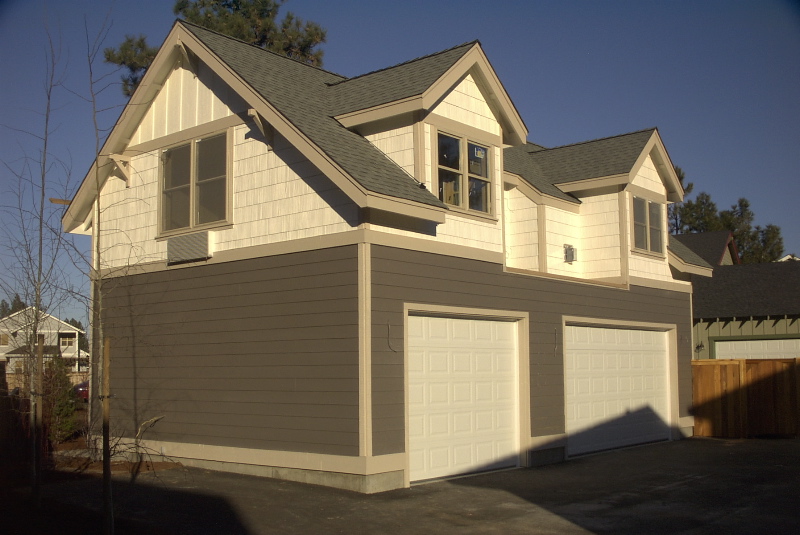
You can use the entrance on the east side of 63075 Angler, too. Here is the view if you approach from that end:
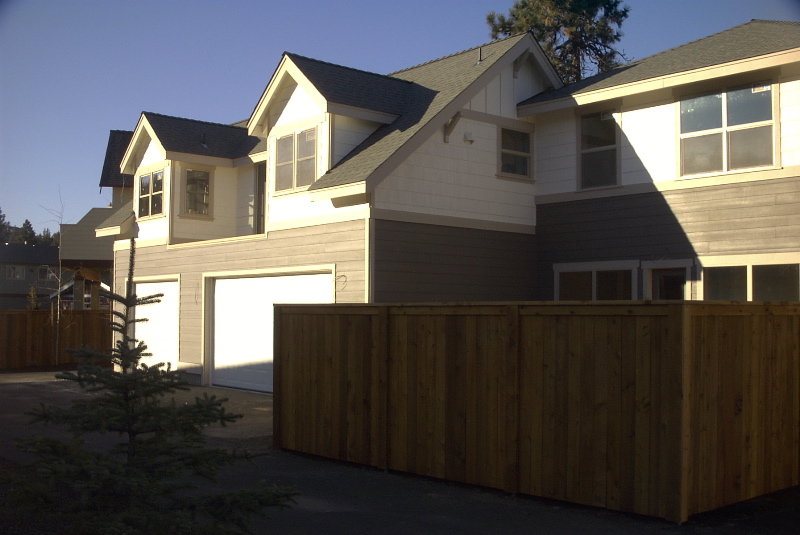
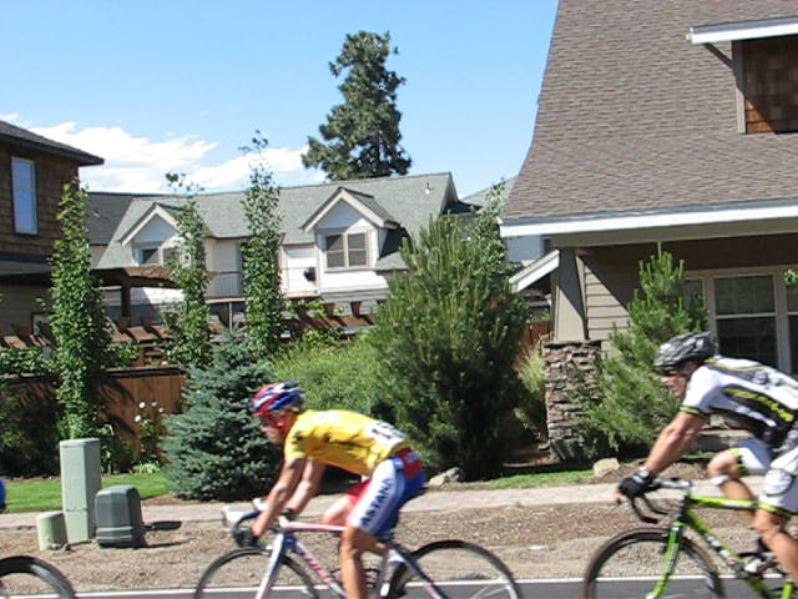
Here is a view of the garages and back of 63075 Angler Avenue from Archie Briggs Road, during the 2008 Cascade Classic. That’s American cyclist Levi Leipheimer in the leader’s yellow jersey on one of the last circuits of the Awbry Butte Stage race. The year before Levi was third in the Tour de France, so it was pretty exciting to see him in his Astana uniform riding in the Cascade Classic in 2008. If you follow Levi’s route westbound on Archie Briggs past Caddisfly, you’ll find the Deschutes River, and just beyond the river, the Deschutes River Trail, which provides access to the river if you take the trail south of Archie Briggs.
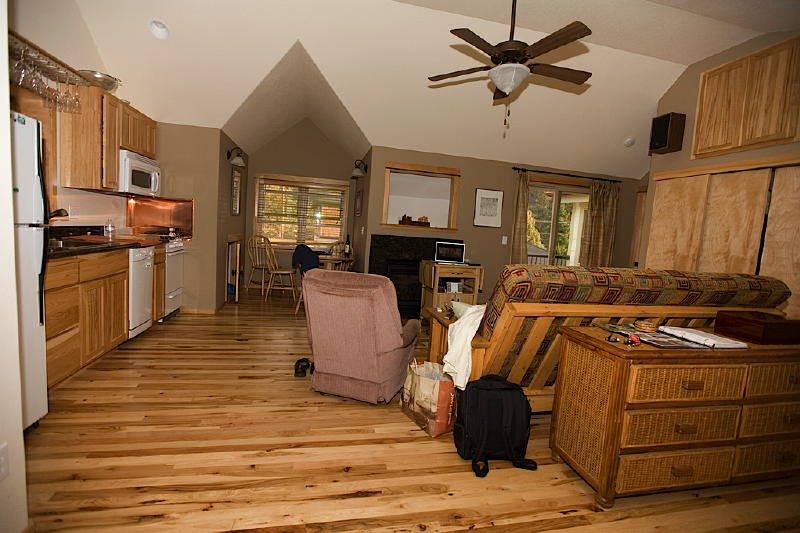
Inside, the front room contains a kitchen, on the left, a breakfast nook ahead, and a fold down bed from the closet on the right. The triple door closet also contains outdoor furniture for the veranda from the patio door. There is a spot for a TV above the fireplace, but we’ve been too busy cycling and skiing to actually put something there, forcing a guest to MacGyver a home theater..
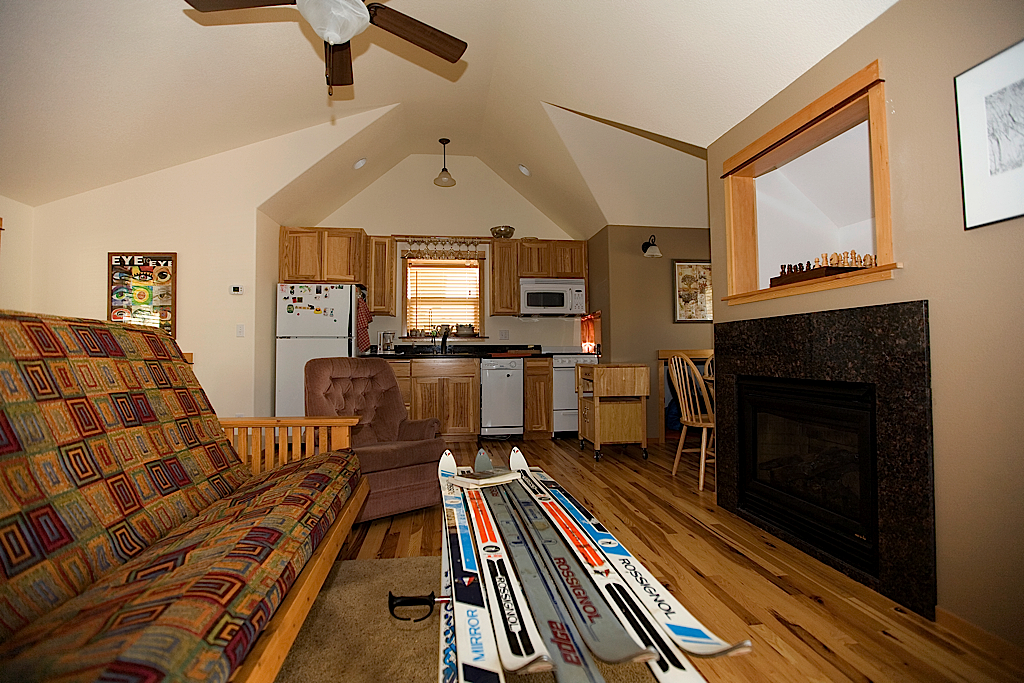
The ski table suggests the ADU’s role as a base camp for outdoor adventure, but it does wobble, so take care. And watch your shins around that ski pole.

The bedroom features a queen sized peeled pine bedframe and a jetted tub in the dormer.
There is no maid service or trash service at the ADU. There is a washer and dryer, but most guests find it easier to bring bed linens and towels, then take them home after their visit. Not to worry if you don’t bring these items: There are towels and sheets at the ADU.
There is a queen bed in the main bedroom, and a double Futon in the living room. A single bed stands on a frame in the closet of the living room. Additionally, there are two Harry Potter sleeping nooks, favored by kids, on either side of the kitchen.
The kitchen is fairly well-equipped with place settings, flatware and cookware. There is a fridge, range, oven and microwave, coffee maker, tea pot, etc. There is a guest manual on the dresser near the entry which details most of the ADU systems. Don’t forget to turn on the circuit breaker for the hot water heater upon your arrival, and please turn it off on departure.
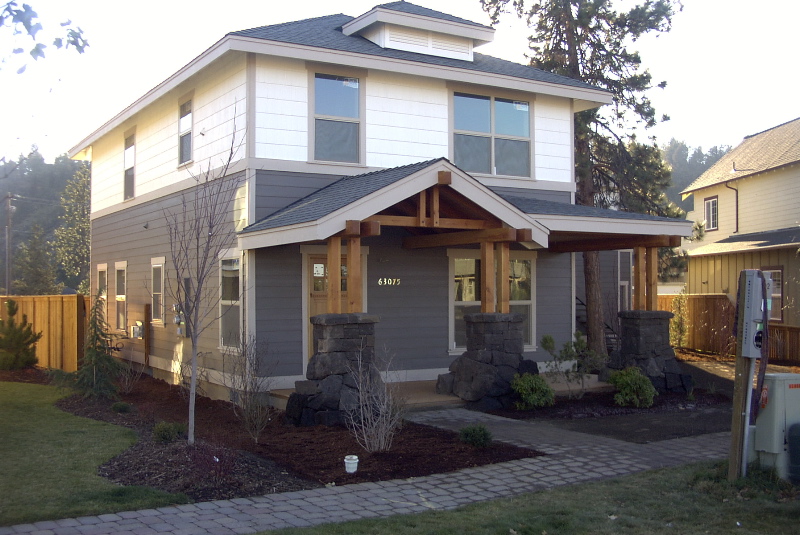
Detail of the porch on Angler Avenue, from the left a bit.
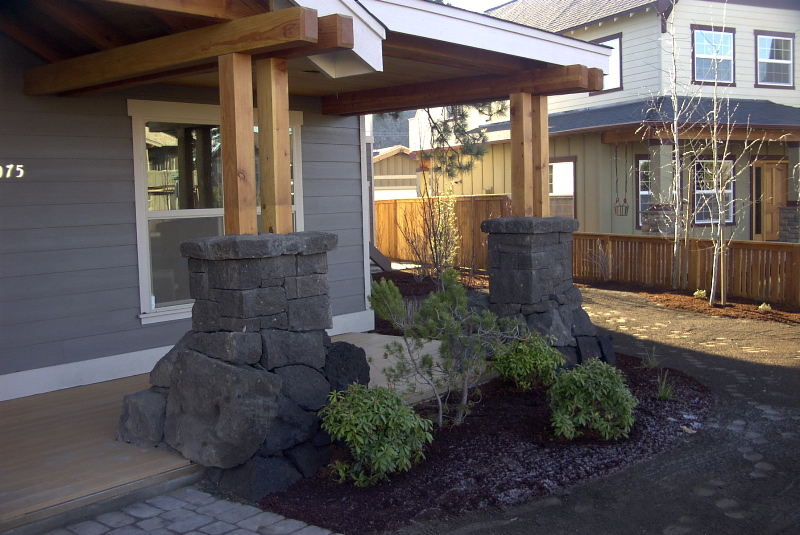
Fine local stone work by our friend Jesse Biesanz.
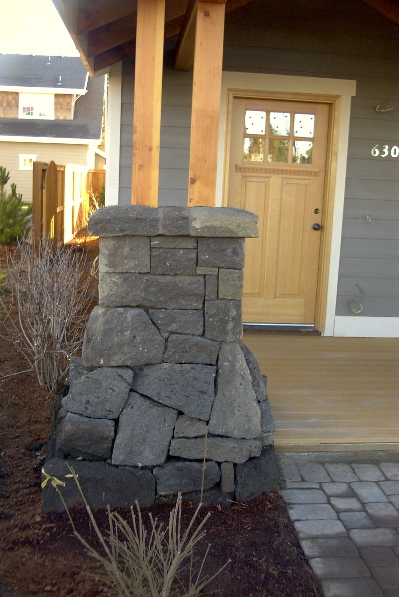
The stone columns are made from compressed ash. Jesse Biesanz began the columns with stacked boulders, then morphed the rock into the formal Ashler pattern shown in the upper part of the stone column.
This page originally described the project as it was designed and built from these plans
Before the project began, the site was a triangular shaped lot, with frontage on Angler and garage access from a rear ally, which allows a garage-free front elevation. There were two trees on the lot, but one was a juniper in ill-health and it was removed for construction. The house and garage were designed around the mature pine in the center of the lot, which now shelters the ADU and its stairs.
The landscape plan comprises a variety of native plants and conifers compatible with the arid, high desert environment.
Excavation began on March 11, 2005
